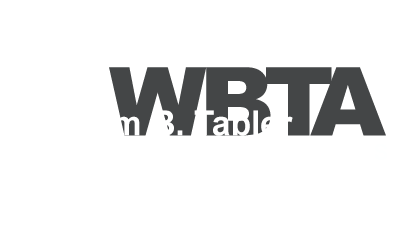Jabal Al-Kabah Development, Mecca Saudi Arabia
Project Description:
WBTA was part of a team in the mid-1990s that developed a master plan for large housing and retail development project in the heart of Mecca, the Muslim holy city, in Saudi Arabia. The 350,000 SF development is adjacent to the Al-Haram as Sharif mosque, which Muslim pilgrims visit annually during Hajj, a religious gathering central to Islam.
The master plan, designed to be in harmony with the long range future of the city, was organized around a central pedestrian network and included residential and hotel complexes, commercial market places (a multi-story mall or souk), parking, recreation facilities and pedestrian tunnels and bridges to connect to the mosque.
The phased-in master plan required a sensitivity to religion (such as room orientation), to local urban planning (height restrictions), to a complex topography (the city’s seven steep hills) and to a requirement for multiple-use dwellings (apartments that could be transformed into hotels during Hajj, when hundreds of thousand or pilgrims visit the city).














