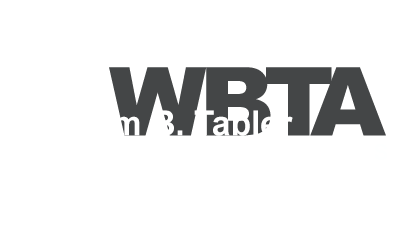Waldorf Astoria Hotel , New York
Project Description:
Designed by the renowned hotel architects Schultz & Weaver, the 47-storey was the largest in the world at the time of its completion. Crowning the luxurious and monumental hotel (2,200 rooms occupying a whole city block), the twin Waldorf Towers rise to 190.5 meters high above the 20 floors of the main hotel building. Built above the railway tracks leading to Grand Central Terminal, the hotel had also its own underground railroad siding and an elevator for direct entrance from private railway cars.
Currently, and since 1995, WBTA has been involved in a continuous $200 million renovation, restoring in addition to the Lobby, the US Ambassador to the United Nations residence, Duke of Windsor Suite meeting room, Herbert Hoover Suite meeting room, Promenade Suites meeting rooms, accounting offices, the bakery shop, Bull and Bear Steakhouse & Bar kitchen, ADA public toilets, employees locker room, Waldorf Astoria Tower lobby, phase-I: 9-rooms bathrooms, and various guest suites.







